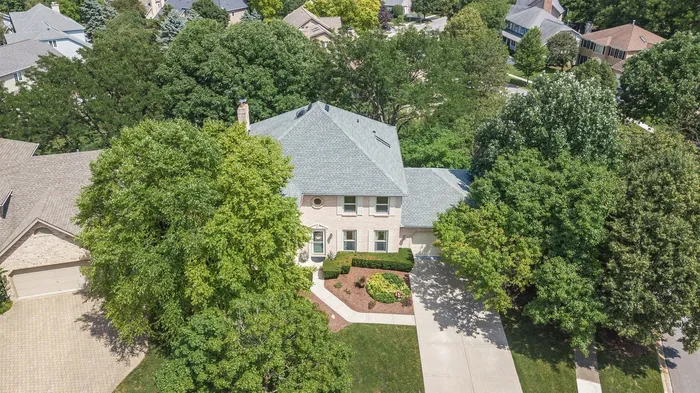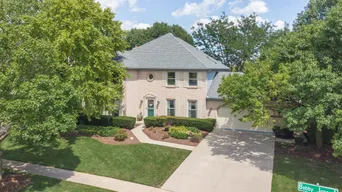- Status Sold
- Sale Price $567,000
- Bed 6 Beds
- Bath 4.1 Baths
- Location Lisle
Located in Highly Acclaimed Naperville School District 203 is this Executive Style home. Enjoy the convenience and lifestyle that the premier Seven Bridges Estates has to offer! Situated on a large corner lot surrounded with mature privacy trees. Solid oak hardwood floors throughout most of the main level. Solid 6 panel oak doors. Efficient U-shaped eat in kitchen with granite countertops and scenic bay window. All stainless-steel appliances included! Family room with expansive brick fireplace. Sliding door leads to multi-level patio/deck. Downstairs den/office can be utilized as first floor bedroom. Formal living and dining room. First floor mud/laundry room off the heated garage. Master bedroom with angled trey ceiling, walk in closet and private en-suite bathroom. All bedrooms are generous size. Full walk out basement with finished rec room, bedroom, full bath, mini kitchen and unfinished storage spaces. Easy access to I88 and I355, Lisle train station and Downtown Naperville.
General Info
- List Price $579,900
- Sale Price $567,000
- Bed 6 Beds
- Bath 4.1 Baths
- Taxes $13,433
- Market Time 50 days
- Year Built 1992
- Square Feet 4136
- Assessments $250
- Assessments Include Common Insurance, Other
- Listed by: Phone: Not available
- Source MRED as distributed by MLS GRID
Rooms
- Total Rooms 11
- Bedrooms 6 Beds
- Bathrooms 4.1 Baths
- Living Room 14X17
- Family Room 18X20
- Dining Room 13X17
- Kitchen 19X13
Features
- Heat Gas, Forced Air
- Air Conditioning Central Air
- Appliances Oven-Double, Microwave, Dishwasher, Refrigerator, Washer, Dryer, All Stainless Steel Kitchen Appliances, Cooktop
- Amenities Park/Playground, Tennis Courts, Curbs/Gutters, Sidewalks, Street Lights, Street Paved
- Parking Garage
- Age 26-30 Years
- Style Traditional
- Exterior Brick,Cedar
Based on information submitted to the MLS GRID as of 2/15/2026 9:02 PM. All data is obtained from various sources and may not have been verified by broker or MLS GRID. Supplied Open House Information is subject to change without notice. All information should be independently reviewed and verified for accuracy. Properties may or may not be listed by the office/agent presenting the information.

































































































