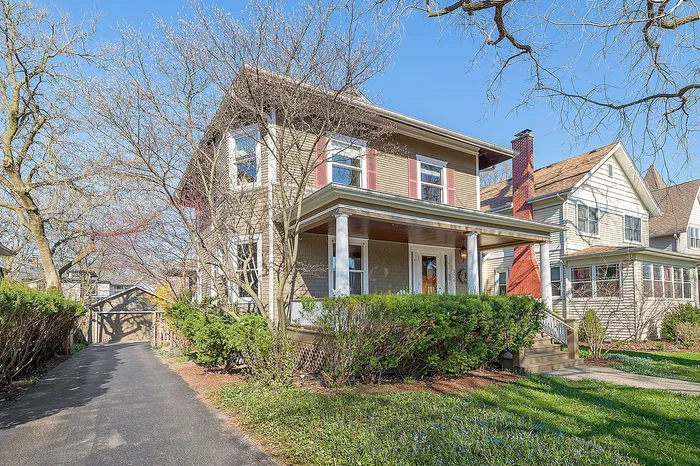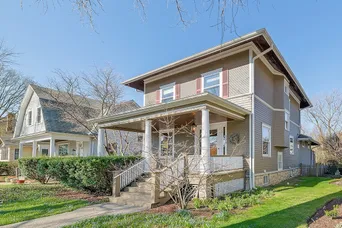- Status Sold
- Sale Price $595,000
- Bed 3 Beds
- Bath 2.1 Baths
- Location Lyons
Situated on one of the prettiest streets in La Grange's Historic District, this beautiful Four-Square has been thoroughly enjoyed by the current owners. The location - just three blocks from the Stone Avenue station - is highly coveted by Chicago commuters and the tranquil front porch is a favorite family gathering spot. The stunning interior features generous base moldings, original mill work, leaded and stained glass windows, pocket doors, leaded glass transoms, custom built-ins, hardwood floors and much more. The welcoming foyer features the original custom staircase, leaded glass sidelights and transom window above the entry to the beautiful living room which has a vibrant stained glass window overlooking the front yard. The formal dining room features a gorgeous plate rail and opens to one of the best butler pantries in town - with amazing storage, counter space and cabinetry - all leading to the crisp white kitchen with stainless steel appliances. The amazing first floor family room addition offers an inviting wood-burning fireplace with gas starter, vaulted tray ceiling, skylights, custom floor-to-ceiling built-in bookshelves with wet bar and desk and double French door access to the backyard deck. The 2nd floor features three bedrooms and two full baths - including a master bedroom suite with private master bath and spacious walk-in closet. The 3rd floor walk-up attic provides incredible expansion potential. The partially finished basement offers laundry, tons of storage and an enormous basement addition - perfect for rec room, game area or home office. All this along with a newer roof, newer water heater and upgraded electric throughout. Steps to vibrant downtown La Grange and its award winning area schools - including Lyons Township High School!
General Info
- List Price $627,900
- Sale Price $595,000
- Bed 3 Beds
- Bath 2.1 Baths
- Taxes $16,438
- Market Time 5 days
- Year Built 1904
- Square Feet Not provided
- Assessments Not provided
- Assessments Include None
- Listed by: Phone: Not available
- Source MRED as distributed by MLS GRID
Rooms
- Total Rooms 9
- Bedrooms 3 Beds
- Bathrooms 2.1 Baths
- Living Room 16X13
- Family Room 22X18
- Dining Room 13X13
- Kitchen 11X11
Features
- Heat Gas, Forced Air
- Air Conditioning Central Air
- Appliances Oven/Range, Microwave, Dishwasher, Refrigerator, Washer, Dryer, Disposal, All Stainless Steel Kitchen Appliances
- Amenities Park/Playground, Curbs/Gutters, Sidewalks, Street Lights, Street Paved
- Parking Garage
- Age 100+ Years
- Style American 4-Sq.
- Exterior Frame,Shakes
Based on information submitted to the MLS GRID as of 2/15/2026 9:02 PM. All data is obtained from various sources and may not have been verified by broker or MLS GRID. Supplied Open House Information is subject to change without notice. All information should be independently reviewed and verified for accuracy. Properties may or may not be listed by the office/agent presenting the information.

































































