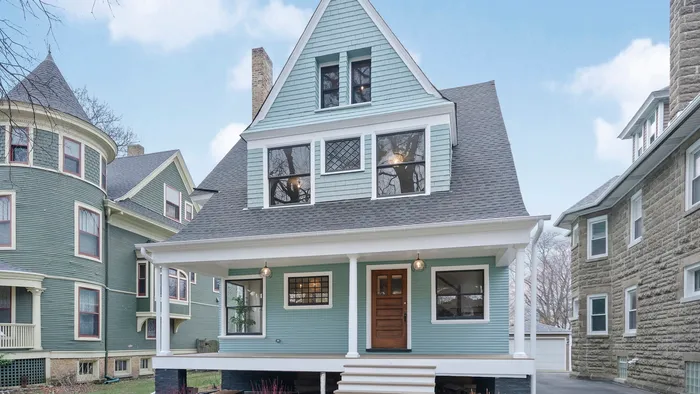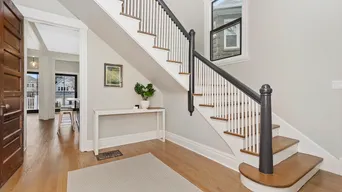- Status Sold
- Sale Price $969,000
- Bed 4 Beds
- Bath 3.1 Baths
- Location Evanston
Rare opportunity to own 2020 restoration of historic gem on tree-lined Street. This 1892 home was designed by well-known early Evanston architect Stephen A. Jennings. Thoughtfully renovated to create a space that is perfect for how we live today, this home features charming original details such as decorative multi-paned windows, oversized entry doors, and Eastlake brass door hardware. Enter the house through the wide front porch into the gracious formal foyer with original stairway and built-in bench. Light pours through unique six-foot tall corner windows into the lovely dining room, with a vintage cerulean blue tile fireplace surround and oversized pocket doors. Bright family room is open to the stylish kitchen with 9' high cabinets and custom wood hood, white quartz countertops, 6-burner gas range, and large island with seating for 5. Wide farmhouse-style sliding glass door leads to an amazing room-sized deck and spacious backyard. On the second floor the primary bedroom has an en-suite bathroom with marble tile floors and a view of the stars through the skylight in the custom walk-in shower; two more bedrooms, another full bathroom, and a laundry room complete the 2nd floor. The top floor includes the 4th bedroom, a stunning full bath with slate floors and a custom walk-in shower, and a flexible living area that's perfect for use as a work-from-home office, sitting room, or playroom. The bright, expansive finished basement has surprisingly high ceilings and a flexible open floor plan that can accommodate a family room or recreation area. This 2020 to-the-studs renovation included a new 2-zone central heat and air conditioning system with WiFi-enabled thermostats, all new plumbing and electrical, and a new roof. Walk to downtown Evanston trains, shops, restaurants, and entertainment; close to Northwestern University and Lake Michigan.
General Info
- List Price $969,000
- Sale Price $969,000
- Bed 4 Beds
- Bath 3.1 Baths
- Taxes $17,046
- Market Time 10 days
- Year Built 1892
- Square Feet 2896
- Assessments Not provided
- Assessments Include None
- Listed by: Phone: Not available
- Source MRED as distributed by MLS GRID
Rooms
- Total Rooms 9
- Bedrooms 4 Beds
- Bathrooms 3.1 Baths
- Living Room 15X15
- Dining Room 18X16
- Kitchen 12X16
Features
- Heat Gas, Forced Air
- Air Conditioning Central Air
- Appliances Oven/Range, Dishwasher, Refrigerator, Washer, Dryer, Disposal
- Amenities Curbs/Gutters, Sidewalks, Street Lights, Street Paved
- Parking Garage
- Age 100+ Years
- Style Victorian
- Exterior Wood Siding
Based on information submitted to the MLS GRID as of 2/15/2026 9:02 PM. All data is obtained from various sources and may not have been verified by broker or MLS GRID. Supplied Open House Information is subject to change without notice. All information should be independently reviewed and verified for accuracy. Properties may or may not be listed by the office/agent presenting the information.

















































































