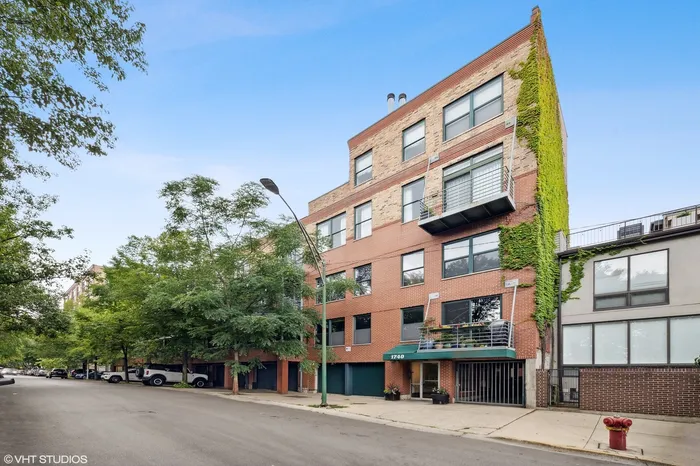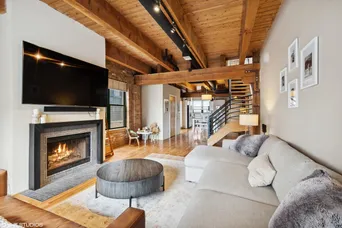- Status Sold
- Sale Price $435,000
- Bed 2 Beds
- Bath 1.1 Baths
- Location West Chicago
Welcome to this spacious top-floor, end-unit 2-bedroom, 1.5 bathroom duplex up home in an A+ Bucktown/Wicker Park location directly across from the 606 Trail! Loft features abound including 14' ceilings, hardwood floors throughout, exposed brick and ductwork making this a cozy city retreat. Beautiful wood-burning fireplace with brand new tile surround showcases the south-facing, large open concept living room space along with a walk-out balcony and large dedicated front patio space. Adjacent dining room area can fit your largest table, perfect for entertaining and because this is an end-unit, features additional windows providing natural light that interior units do not have. Kitchen offers brand new double oven and dishwasher, along with stainless steel refrigerator and microwave. Main level powder room has been updated with new tile and vanity. Gorgeous center wood/iron railing staircase leads you upstairs where you will find a stunning renovated full bathroom with massive walk-in shower with sliding glass door, double sink quartz vanity, black hexagon tile floor, with gold and black accent features throughout. Jack and Jill bathroom with direct access to the spacious primary bedroom offering an additional outdoor living space, large layout, and a walk-in closet. In-unit laundry is also found in the primary suite. Gracious second bedroom easily fits a queen-sized bed. Elevator building with beautifully manicured courtyard. Excellent location across the street from Walsh Park and the start of the 606 Trail. Mere minutes from the Clybourn Metra Stop, CTA Blue Line, Mariano's, and a plethora of dining, shops, and nightlife along Milwaukee, Damen, and North Ave!
General Info
- List Price $449,900
- Sale Price $435,000
- Bed 2 Beds
- Bath 1.1 Baths
- Taxes $7,300
- Market Time 18 days
- Year Built Not provided
- Square Feet Not provided
- Assessments $438
- Assessments Include Water, Common Insurance, Exterior Maintenance, Lawn Care, Scavenger, Snow Removal
- Listed by: Phone: Not available
- Source MRED as distributed by MLS GRID
Rooms
- Total Rooms 5
- Bedrooms 2 Beds
- Bathrooms 1.1 Baths
- Living Room 24X15
- Dining Room 15X13
- Kitchen 12X15
Features
- Heat Gas, Forced Air
- Air Conditioning Central Air
- Appliances Oven/Range, Microwave, Dishwasher, Refrigerator, Washer, Dryer, Disposal
- Parking None
- Age Unknown
- Exterior Brick,Other
- Exposure N (North), S (South), W (West)
Based on information submitted to the MLS GRID as of 2/15/2026 9:02 PM. All data is obtained from various sources and may not have been verified by broker or MLS GRID. Supplied Open House Information is subject to change without notice. All information should be independently reviewed and verified for accuracy. Properties may or may not be listed by the office/agent presenting the information.





























































