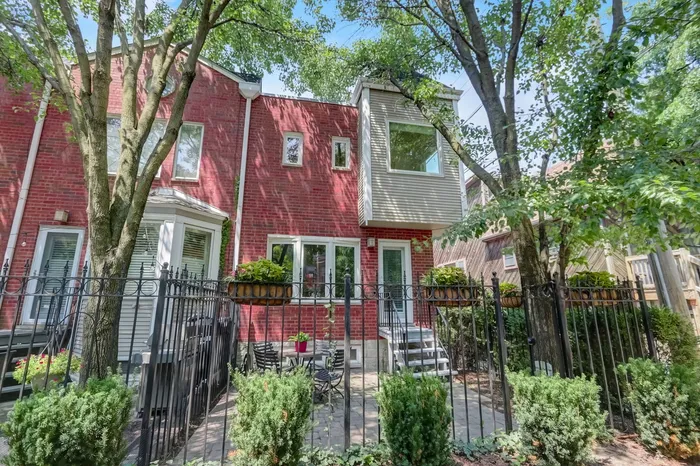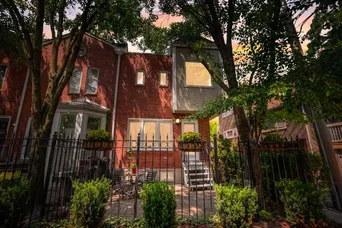- Status Sold
- Sale Price $780,000
- Bed 2 Beds
- Bath 3 Baths
- Location North Chicago
Sunny spacious end unit townhome in the heart of Lincoln park! Hardwood floors throughout the main level including the eat-in kitchen outfitted with granite counter tops, stainless steel appliances, and great storage in cabinets that rise to the ceiling. The dining room is adjacent to the kitchen and leads to the living room whose focal point is the fireplace. This space opens effortlessly into your own private outdoor brick paver patio with a wrought iron fence, perfect for entertaining. Upstairs boasts beautiful hardwood floors in a generous primary bedroom featuring architectural details, a soaring ceiling, dual closets, built in drawers, and windows that fill the room with natural light, transitioning seamlessly into an accommodating ensuite master bath. The second bedroom is equally roomy and features dual closets. The second bedroom has a full bathroom which is also accessible from the upstairs hallway. The lower level has an open common living space, bedroom, and here there is yet another full bathroom with a walk in shower. At the end of this hallway is the laundry/ utility room with side by side washer/dryer, and additional storage space. Garage parking for 1 car is included. Incredible space in an unbeatable location for everything uniquely Chicago. Proximity to Brown, Purple & Red Line El trains-main arteries in Chicago's public transportation system. Near Whole foods, Trader Joe's, Aldi, Health Clubs, the famous Second City and Steppenwolf theatres, Art Effect, the Armitage shops, Oz Park & the lake front trail. Enjoy neighborhood favorites Summer House Santa Monica, Boka, Butcher & the Burger, Taco Joint, Cafe Ba-Ba-Reeba, Blue Door Farm Stand, Toast, Starbuck's & the legendary Annette's Italian Ice. Must See.
General Info
- List Price $785,000
- Sale Price $780,000
- Bed 2 Beds
- Bath 3 Baths
- Taxes $13,071
- Market Time 20 days
- Year Built 1985
- Square Feet 1841
- Assessments $250
- Assessments Include Water, Common Insurance, Exterior Maintenance, Scavenger
- Listed by: Phone: Not available
- Source MRED as distributed by MLS GRID
Rooms
- Total Rooms 7
- Bedrooms 2 Beds
- Bathrooms 3 Baths
- Living Room 13X14
- Family Room 12X10
- Dining Room 12X11
- Kitchen 9X18
Features
- Heat Gas, Forced Air
- Air Conditioning Central Air
- Appliances Oven/Range, Microwave, Dishwasher, Refrigerator, Washer, Dryer, Disposal, All Stainless Steel Kitchen Appliances
- Parking Garage
- Age 31-40 Years
- Exterior Brick
- Exposure N (North), E (East)
Based on information submitted to the MLS GRID as of 3/1/2026 7:02 PM. All data is obtained from various sources and may not have been verified by broker or MLS GRID. Supplied Open House Information is subject to change without notice. All information should be independently reviewed and verified for accuracy. Properties may or may not be listed by the office/agent presenting the information.































































