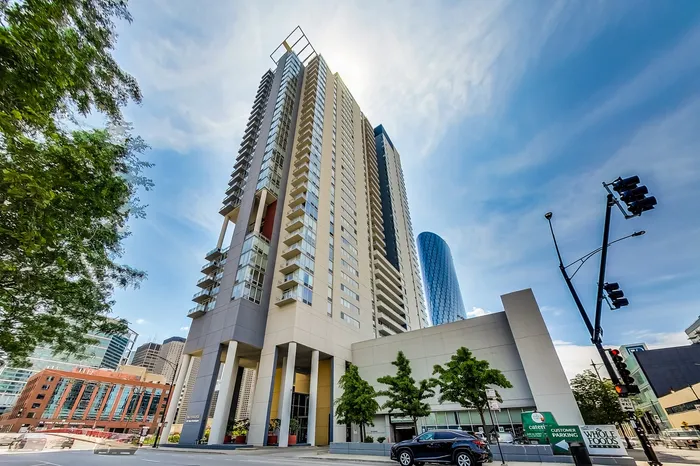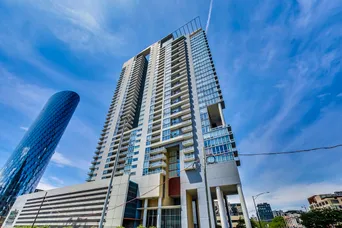- Status Sold
- Sale Price $650,000
- Bed 3 Beds
- Bath 2 Baths
- Location West Chicago
-

Rachel Vecchio
rvecchio@bairdwarner.com
Discover the epitome of urban living in this stunning corner 3-bedroom Skybridge unit with breathtaking city views. The living and dining area offers ample room for a full-sized dining table and seamlessly flows into a large kitchen with huge island and built-in buffet. New quartz countertops and backsplash make it a show stopper. The expansive primary suite has an ensuite bathroom with soaking tub and a double vanity. All bedrooms are filled with natural light and boast impressive West Loop vistas. Generous storage is available in every room, complemented by a spacious, separate laundry room. Skybridge is a highly sought-after doorman building, offering residents a stunning rooftop terrace and a well-equipped exercise room. Enjoy the convenience of being situated above Whole Foods and within walking distance to the vibrant Randolph Street and Fulton Market restaurants, Madison Row, Bartelme Park, and public transportation options, including CTA and expressways. 1 Garage Parking Space for an additional $35k.
General Info
- List Price $745,000
- Sale Price $650,000
- Bed 3 Beds
- Bath 2 Baths
- Taxes $13,767
- Market Time 41 days
- Year Built 2003
- Square Feet 1931
- Assessments $1,303
- Assessments Include Heat, Water, Gas, Common Insurance, Doorman, TV/Cable, Exercise Facilities, Exterior Maintenance, Scavenger, Snow Removal, Internet Access
- Source MRED as distributed by MLS GRID
Rooms
- Total Rooms 6
- Bedrooms 3 Beds
- Bathrooms 2 Baths
- Living Room 24X15
- Dining Room COMBO
- Kitchen 12X9
Features
- Heat Gas, Forced Air
- Air Conditioning Central Air
- Appliances Oven/Range, Microwave, Dishwasher, Refrigerator, Washer, Dryer, Disposal, All Stainless Steel Kitchen Appliances
- Parking Garage
- Age 21-25 Years
- Exterior Brick
- Exposure S (South), City
Based on information submitted to the MLS GRID as of 1/19/2026 12:02 PM. All data is obtained from various sources and may not have been verified by broker or MLS GRID. Supplied Open House Information is subject to change without notice. All information should be independently reviewed and verified for accuracy. Properties may or may not be listed by the office/agent presenting the information.























































