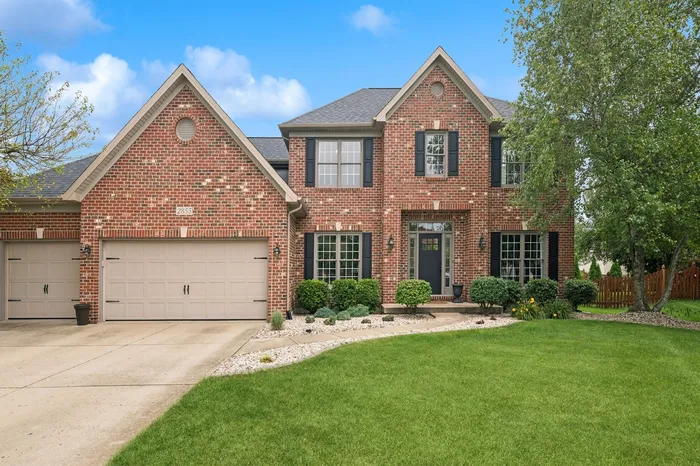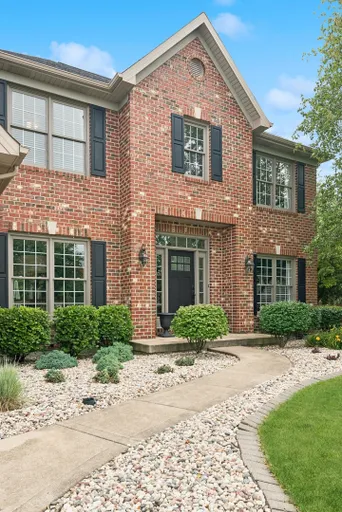- Status Sold
- Sale Price $765,000
- Bed 4 Beds
- Bath 3.1 Baths
- Location Wheatland
-

Rachel Vecchio
rvecchio@bairdwarner.com
Nestled in a serene cul-de-sac within the highly sought-after 204 School District, this exquisite four-bedroom home has been meticulously updated from top to bottom. The heart of the home is a stunning white kitchen, adorned with granite countertops, an island with seating, and a bar area complete with a wine fridge. The main floor boasts an open floor plan, perfect for entertaining, featuring a gas fireplace in the family room for cozy winter nights and an adjacent office ideal for remote work. The kitchen's dining area is illuminated by new light fixtures and opens through new French doors to a paver patio, overlooking a beautiful backyard equipped with a sprinkler system. The laundry room serves as a mudroom, enhanced with wainscoting and hooks for backpacks and coats. Upstairs, you'll find four generously sized bedrooms. The updated hall bath includes a double vanity with granite countertops, new tile floors, and modern light fixtures. The primary bedroom showcases gorgeous hardwood floors and a spacious walk-in closet. Its en-suite bathroom is a retreat, featuring a soaker tub, an expansive separate shower, and a double vanity with a new quartz countertop and light fixture. The finished basement offers ample space for a rec room, playroom, and a large storage area, along with a full bathroom. Essential updates include two furnaces and a water heater installed in 2015, and a new roof, gutters, and fascia added in 2019. This home is a perfect blend of elegance and functionality, offering modern amenities and timeless charm in a tranquil setting. Multiple offers received. All offers due by Monday 8/12 at 1pm.
General Info
- List Price $750,000
- Sale Price $765,000
- Bed 4 Beds
- Bath 3.1 Baths
- Taxes $11,868
- Market Time 11 days
- Year Built 1999
- Square Feet Not provided
- Assessments $225
- Assessments Include Exterior Maintenance
- Source MRED as distributed by MLS GRID
Rooms
- Total Rooms 12
- Bedrooms 4 Beds
- Bathrooms 3.1 Baths
- Living Room 14X11
- Family Room 17X18
- Dining Room 14X11
- Kitchen 17X15
Features
- Heat Gas, Forced Air
- Air Conditioning Central Air
- Appliances Oven/Range, Microwave, Dishwasher, Refrigerator, Disposal, All Stainless Steel Kitchen Appliances, Wine Cooler/Refrigerator
- Amenities Sidewalks, Street Lights, Street Paved
- Parking Garage
- Age 21-25 Years
- Exterior Vinyl Siding,Brick
Based on information submitted to the MLS GRID as of 1/10/2026 10:02 PM. All data is obtained from various sources and may not have been verified by broker or MLS GRID. Supplied Open House Information is subject to change without notice. All information should be independently reviewed and verified for accuracy. Properties may or may not be listed by the office/agent presenting the information.































































