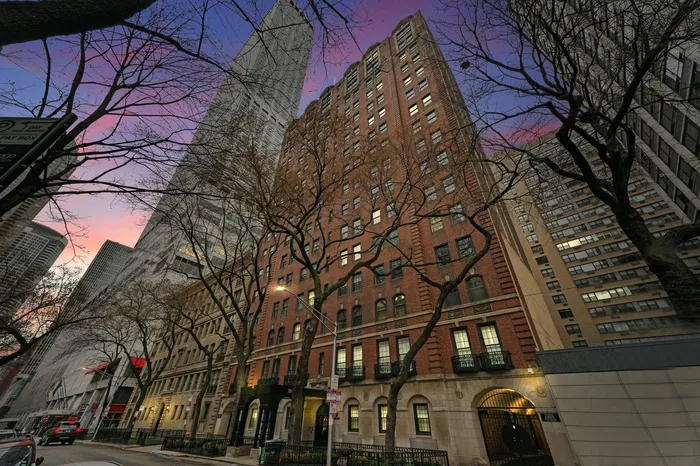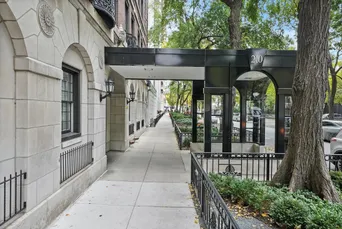- Status Sold
- Sale Price $515,000
- Bed 3 Beds
- Bath 2.1 Baths
- Location North Chicago
Experience style and grace in this beautiful vintage gem, nestled in the heart of Streeterville. This spacious 3-bedroom, 2.5-bathroom residence offers 1,800 sq ft of classic charm. As you step through the welcoming foyer, you'll be drawn to the sun-filled living room, featuring elegant crown moldings, a decorative fireplace, and lovely large windows overlooking Pearson Street and the Museum of Contemporary Art. The thoughtfully remodeled chef's kitchen boasts ample storage, a timeless design, granite countertops, tile backsplash, stainless steel appliances, and a range hood. The bright and airy primary bedroom includes a generous walk-in closet and an ensuite bath. The inviting second bedroom offers extensive storage and features an ensuite bath as well. A versatile third bedroom doubles as an ideal guest room or home office, complete with custom built-ins. This residence also includes central air and hardwood floors throughout. Situated in a professionally managed boutique condo building, residents enjoy top-notch door and engineering staff, as well as recently updated common areas, including a stunning new rooftop deck offering city, lake, and treetop views. Located just steps from Lakeshore Drive, the beach, the Magnificent Mile, CTA transportation, and countless dining and entertainment options, you'll have the best of Chicago at your doorstep. Spend summer evenings at the Museum of Contemporary Art's jazz nights or visit the farmer's market nearby. Lake Shore Park, right across the street, features dog-friendly spaces.
General Info
- List Price $545,000
- Sale Price $515,000
- Bed 3 Beds
- Bath 2.1 Baths
- Taxes $8,446
- Market Time 74 days
- Year Built 1927
- Square Feet 1800
- Assessments $1,388
- Assessments Include Heat, Water, Common Insurance, Security, Doorman, TV/Cable, Exterior Maintenance, Scavenger, Snow Removal, Internet Access
- Listed by: Phone: Not available
- Source MRED as distributed by MLS GRID
Rooms
- Total Rooms 6
- Bedrooms 3 Beds
- Bathrooms 2.1 Baths
- Living Room 20X14
- Dining Room 15X12
- Kitchen 19X11
Features
- Heat Hot Water/Steam
- Air Conditioning Central Air
- Appliances Not provided
- Parking None
- Age 91-100 Years
- Exterior Brick/Stone Msn Pred
- Exposure N (North), S (South), E (East)
Based on information submitted to the MLS GRID as of 2/15/2026 9:02 PM. All data is obtained from various sources and may not have been verified by broker or MLS GRID. Supplied Open House Information is subject to change without notice. All information should be independently reviewed and verified for accuracy. Properties may or may not be listed by the office/agent presenting the information.































